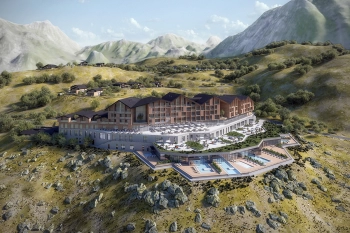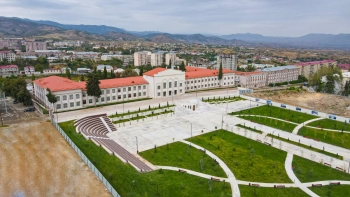The non-residential building planned for construction at 9 G. Aliyev Street, Sabail district of Baku, has a total area of 7,655 m². The building is bordered by G. Aliyev Street to the north and a residential complex to the south and east. It consists of one basement and four above-ground floors. The height of the basement floor is 4.8 m, while the height of the other floors is 3.9 m.
The structural scheme of the building is based on a monolithic reinforced concrete frame system. The load-bearing elements of the frame, such as columns and beams, are constructed from reinforced concrete. The foundation is a monolithic slab with a height of 0.70 m. The levels are designed on top of the reinforced concrete slab.
Latest projects
Health Resort Sanatorium Complex in Istisu area of Kalbajar region.
The new facility includes a health center complex, four villas with pools, six smaller villas, three two-story and three-story administrative buildings, and other utility and administrative buildings.


Khankendi city, Garabagh University
Capital Repair and Renovation of the Sanatorium-Type Boarding School in Pirshagi Settlement, Sabunchu District of Baku
A 4.85-hectare site in Pirshagi was renovated, including educational buildings, dormitories, a sports hall, a dining hall, and supporting infrastructure with modern "betopan" facades.


Construction of a New School for 960 Students in Khirdalan City
The construction of a new school for 960 students is planned in place of School No. 8 in Khirdalan city, Absheron district, following its demolition.







