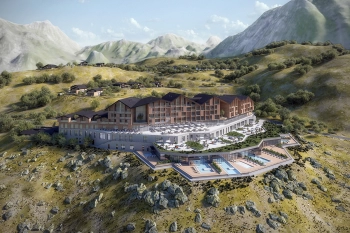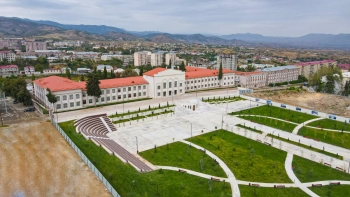The Boarding-Type Foreign Languages Gymnasium is a complex structure, consisting of a 3-story educational building and a 1-story sports hall building. It is designed to accommodate 624 students across primary and upper-grade classes. The building includes three wings: Wings A and C for educational purposes, and Wing B considered as a sports hall.
The structure has dimensions of 64.60 x 67.10 meters, with a floor height of 3.30 meters. Inside are classrooms, teachers' rooms, reception areas, a director's office, cabinets, specialty rooms, laboratories, a museum corner, a library, a dining hall, a sports hall, and lobbies. The building’s structural design is based on a composite masonry system using sawed limestone and a cement-sand mortar. It includes a technical basement and features a spacious entrance, an attic-style roof, and decorative window frames, all enhancing its architectural appeal.
The roofs of the educational sections are covered with metal tile sheets over a wooden frame, while the roofs of the auditorium and sports halls are finished with sandwich panels supported by metal trusses.
Latest projects
Health Resort Sanatorium Complex in Istisu area of Kalbajar region.
The new facility includes a health center complex, four villas with pools, six smaller villas, three two-story and three-story administrative buildings, and other utility and administrative buildings.


Khankendi city, Garabagh University
Capital Repair and Renovation of the Sanatorium-Type Boarding School in Pirshagi Settlement, Sabunchu District of Baku
A 4.85-hectare site in Pirshagi was renovated, including educational buildings, dormitories, a sports hall, a dining hall, and supporting infrastructure with modern "betopan" facades.


Construction of a New School for 960 Students in Khirdalan City
The construction of a new school for 960 students is planned in place of School No. 8 in Khirdalan city, Absheron district, following its demolition.










