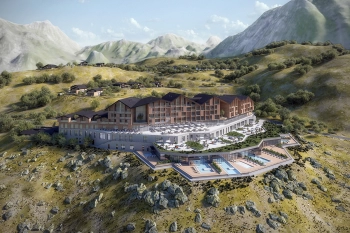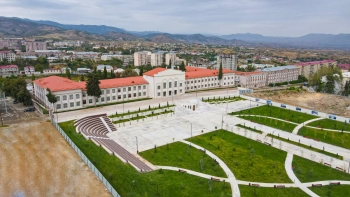Our organization is undertaking the extensive renovation of the existing school building with a capacity for 1,176 students and the construction of a new extra educational building for 1,200 students in Khirdalan city, Absheron District.
The original school building, constructed in the 1980s, is a complex structure with 1, 2, and 3 stories, featuring overall dimensions of 109.6 x 50.90 meters and a floor height of 3.30 meters. The structural framework consists of reinforced concrete with indoor and outdoor load-bearing walls and some partitions of masonry walls made from sawed limestone. Flooring slabs between floors consist of hollowed reinforced concrete.
As part of the major renovation, all existing doors, windows, and floors inside the school are being replaced. Entrance doors and windows are considered to be prepared from aluminum, internal doors are considered to be prepared from MDF, windows are considered to be prepared from PVC, and window sills are considered to be prepared from plastic materials. The flooring material in classrooms, workshops, the assembly hall, and the library are planned to be made from wood. Walls and ceilings were painted with emulsion paint. All internal engineering systems, including lighting, water, and sewage networks, are being fully replaced. The roof was covered with metal tiles, and all wooden structural elements of the roof were replaced with new ones.
Latest projects
Health Resort Sanatorium Complex in Istisu area of Kalbajar region.
The new facility includes a health center complex, four villas with pools, six smaller villas, three two-story and three-story administrative buildings, and other utility and administrative buildings.


Khankendi city, Garabagh University
Capital Repair and Renovation of the Sanatorium-Type Boarding School in Pirshagi Settlement, Sabunchu District of Baku
A 4.85-hectare site in Pirshagi was renovated, including educational buildings, dormitories, a sports hall, a dining hall, and supporting infrastructure with modern "betopan" facades.


Construction of a New School for 960 Students in Khirdalan City
The construction of a new school for 960 students is planned in place of School No. 8 in Khirdalan city, Absheron district, following its demolition.












