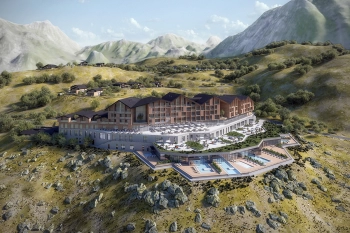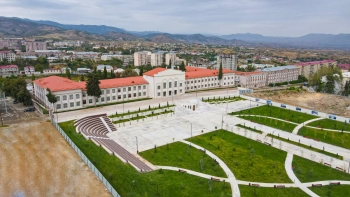Our organization is constructing a new secondary school building in Shamkir with a capacity for 1,600 students. The project involves demolishing the old school building and is located on a 1.24-hectare plot of land in a seismic zone rated 8 on the seismic scale.
The school building has a rectangular floor plan and consists of 4 blocks. The exterior walls are constructed from 400 mm thick M-75 grade sawn limestone, brick-laid with M-50 grade cement-sand mortar for added strength. The entire facade, including entrances, window frames, and decorative moldings, is painted with durable facade paint. The base course level is finished with ashlar stone (aglaya) to enhance both durability and aesthetic appeal.
Latest projects
Health Resort Sanatorium Complex in Istisu area of Kalbajar region.
The new facility includes a health center complex, four villas with pools, six smaller villas, three two-story and three-story administrative buildings, and other utility and administrative buildings.


Khankendi city, Garabagh University
Capital Repair and Renovation of the Sanatorium-Type Boarding School in Pirshagi Settlement, Sabunchu District of Baku
A 4.85-hectare site in Pirshagi was renovated, including educational buildings, dormitories, a sports hall, a dining hall, and supporting infrastructure with modern "betopan" facades.


Construction of a New School for 960 Students in Khirdalan City
The construction of a new school for 960 students is planned in place of School No. 8 in Khirdalan city, Absheron district, following its demolition.














